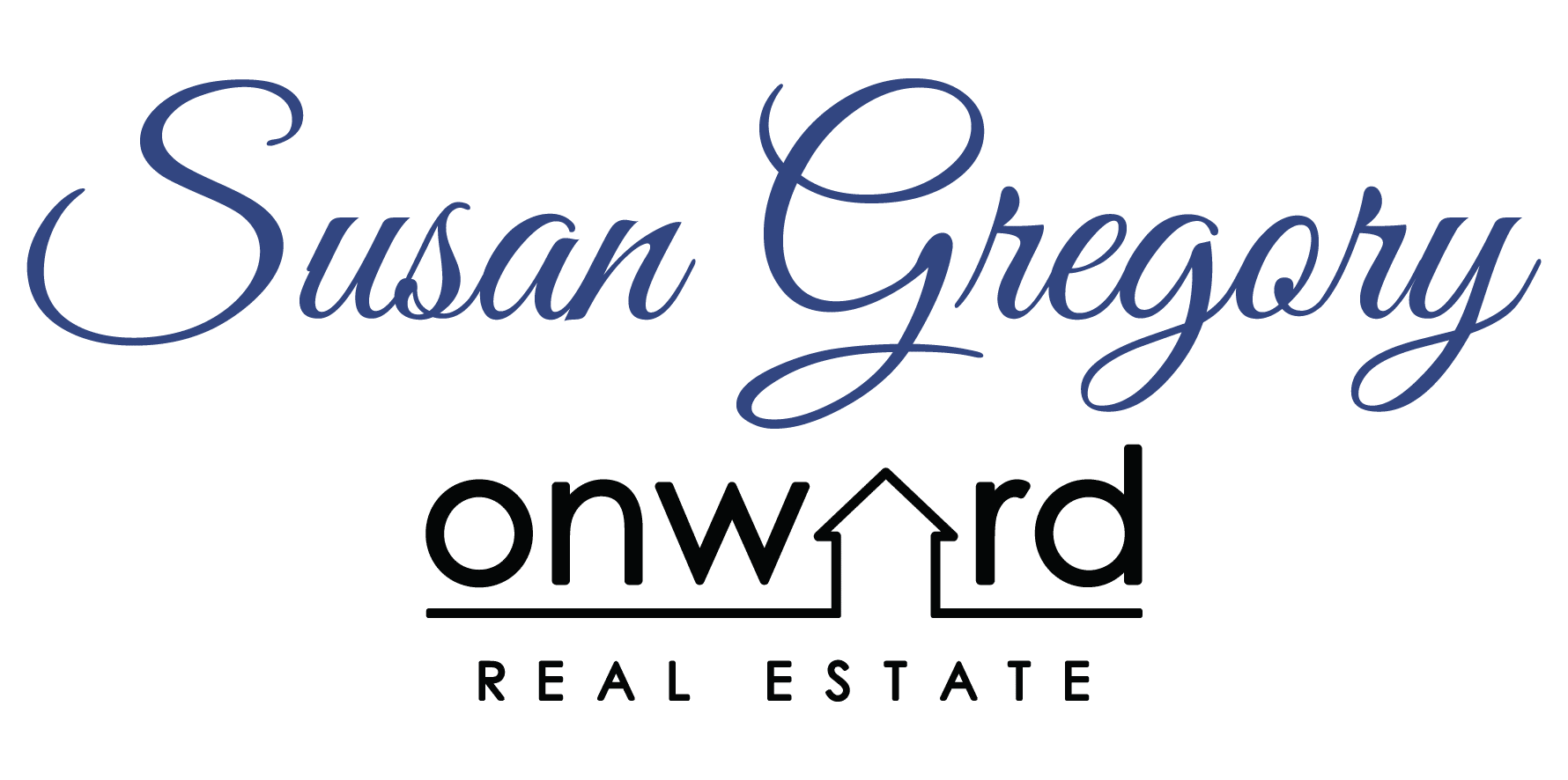Located on the Nolensville side of Brentwood, this gorgeous family home located at 9508 Wicklow Road offers a magnificent location and is perfect for the whole family. With five bedrooms, four bathrooms, and one half-bath, the spacious home has room for everyone to spread out and have time to themselves while still leaving plenty of space for everyone to spend time together.
Setting the Scene
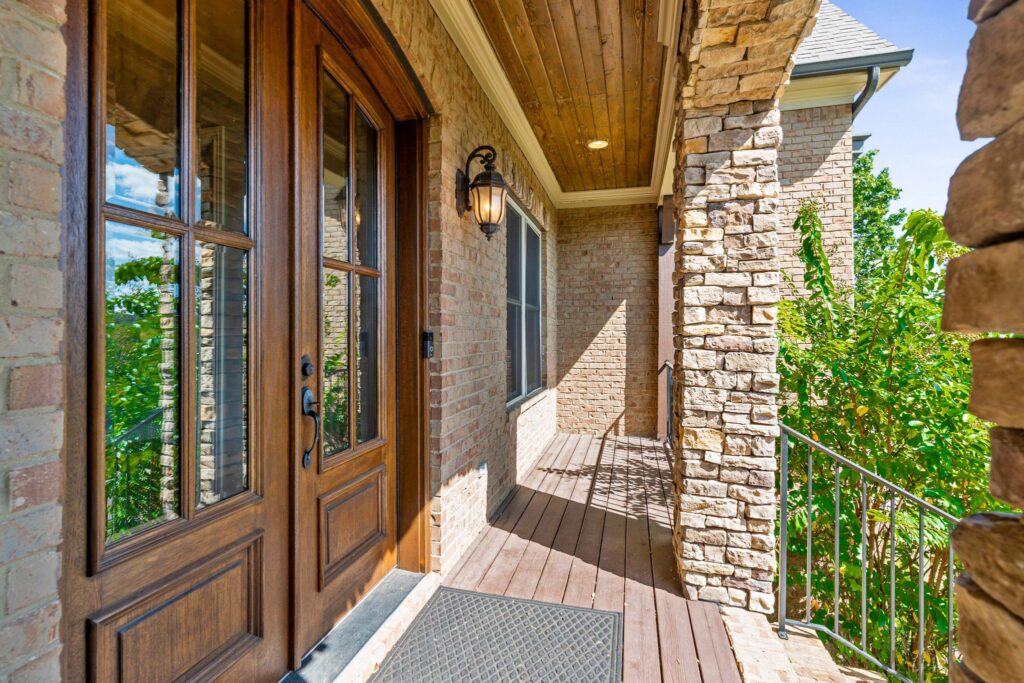 Right when you step up to the home, you get a good look at the gorgeous brick home and the windows that offer lots of natural light in the home. The well-maintained yard has lots of greenery that brings character to the outside of the home.
Right when you step up to the home, you get a good look at the gorgeous brick home and the windows that offer lots of natural light in the home. The well-maintained yard has lots of greenery that brings character to the outside of the home.
As you walk up the front steps, you are greeted with a porch that is the perfect place to enjoy your morning coffee or settle down with a good book.
Walking in the front door, you’re surrounded by a large, bright entryway. To your left, you can see the dining room, and on the right is an open room, perfect for a home office or playroom. If you keep walking down the hall, you will enter the family room.
Family Living
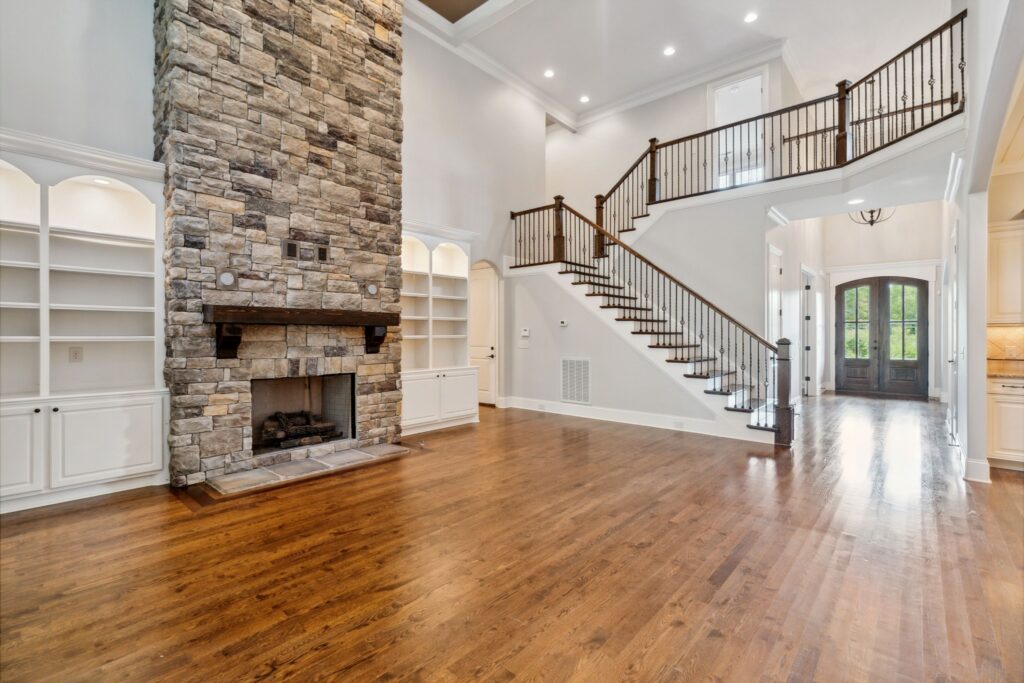 Once you enter the family room, your eyes will immediately be drawn to the large fireplace, spanning two stories. On each side of the fireplace are built-in bookshelves, giving the home a unique look. The two-story room gives off an elegant feeling, allowing you to live a life of luxury.
Once you enter the family room, your eyes will immediately be drawn to the large fireplace, spanning two stories. On each side of the fireplace are built-in bookshelves, giving the home a unique look. The two-story room gives off an elegant feeling, allowing you to live a life of luxury.
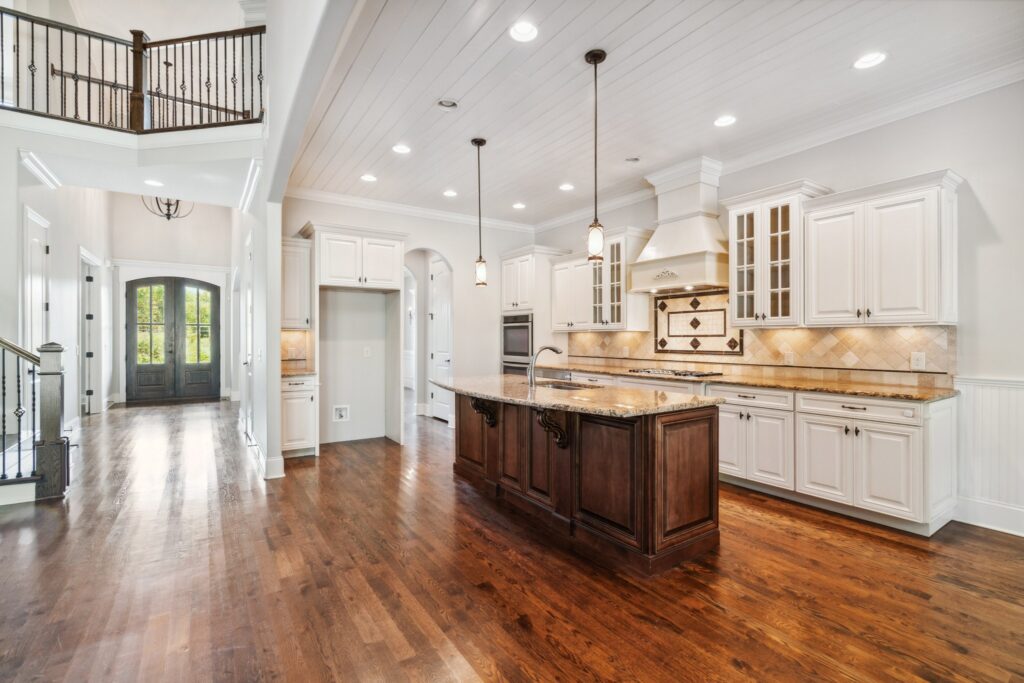 The large, luxurious kitchen is just to the left in the open floor plan. The kitchen contains a double oven, a large island, and lots of storage. Just off the side is the pantry and a prep counter with easy access to the dining room. Throughout the whole back wall of the home, there are lots of windows and a door to the backyard, creating lots of natural light in the home.
The large, luxurious kitchen is just to the left in the open floor plan. The kitchen contains a double oven, a large island, and lots of storage. Just off the side is the pantry and a prep counter with easy access to the dining room. Throughout the whole back wall of the home, there are lots of windows and a door to the backyard, creating lots of natural light in the home.
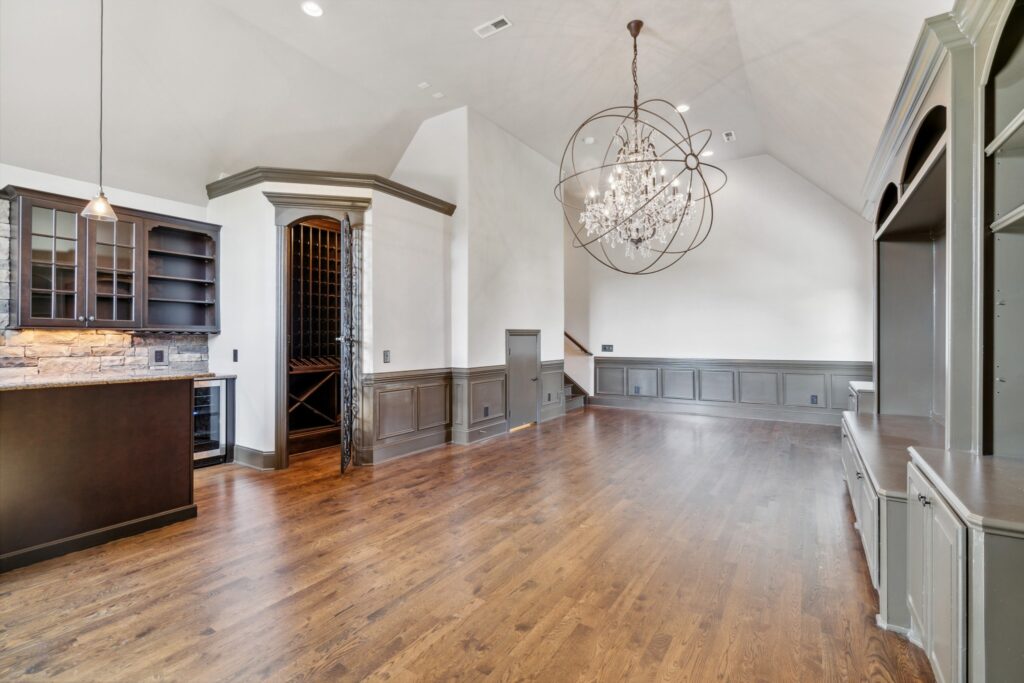 Upstairs and around the corner is a large bonus room with a built-in entertainment center, a walk-behind bar, and a wine cellar off to the side. It’s the perfect place to host movie nights, sit around and talk with friends, or enjoy game night with the family.
Upstairs and around the corner is a large bonus room with a built-in entertainment center, a walk-behind bar, and a wine cellar off to the side. It’s the perfect place to host movie nights, sit around and talk with friends, or enjoy game night with the family.
Private Living
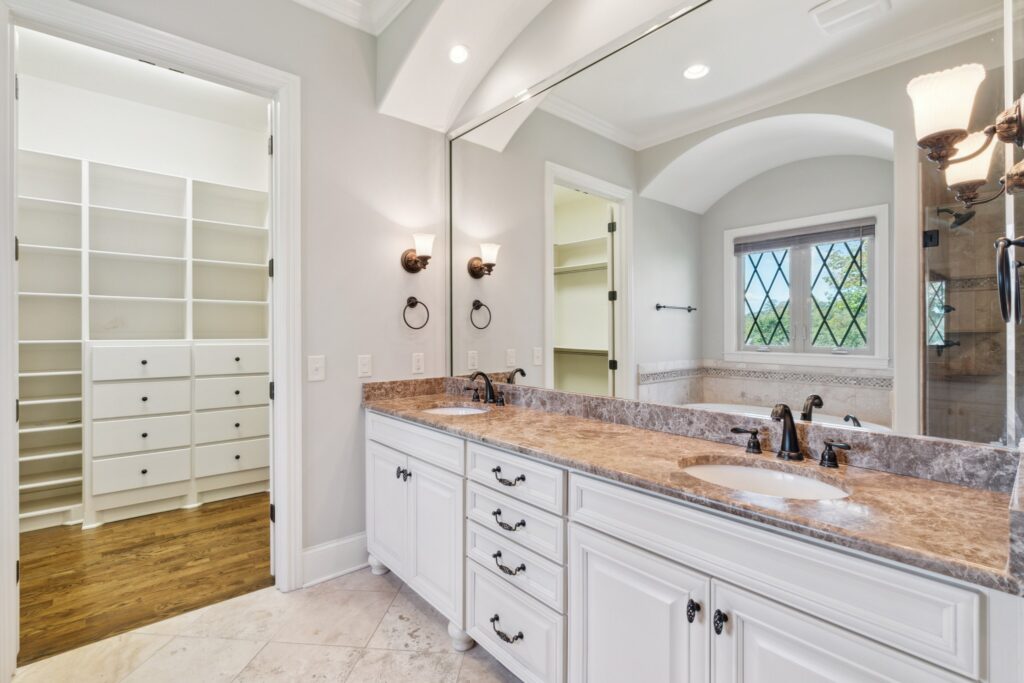 With five bedrooms, there is plenty of room to spread out and enjoy your space. The primary suite is located on the main level off of the family room. The room has plenty of space and a separate door to the backyard patio. The ensuite bathroom has double sinks, a standalone bathtub, and a step-in shower. Through the bathroom is a large walk-in closet with built-in shelving and hanging racks.
With five bedrooms, there is plenty of room to spread out and enjoy your space. The primary suite is located on the main level off of the family room. The room has plenty of space and a separate door to the backyard patio. The ensuite bathroom has double sinks, a standalone bathtub, and a step-in shower. Through the bathroom is a large walk-in closet with built-in shelving and hanging racks.
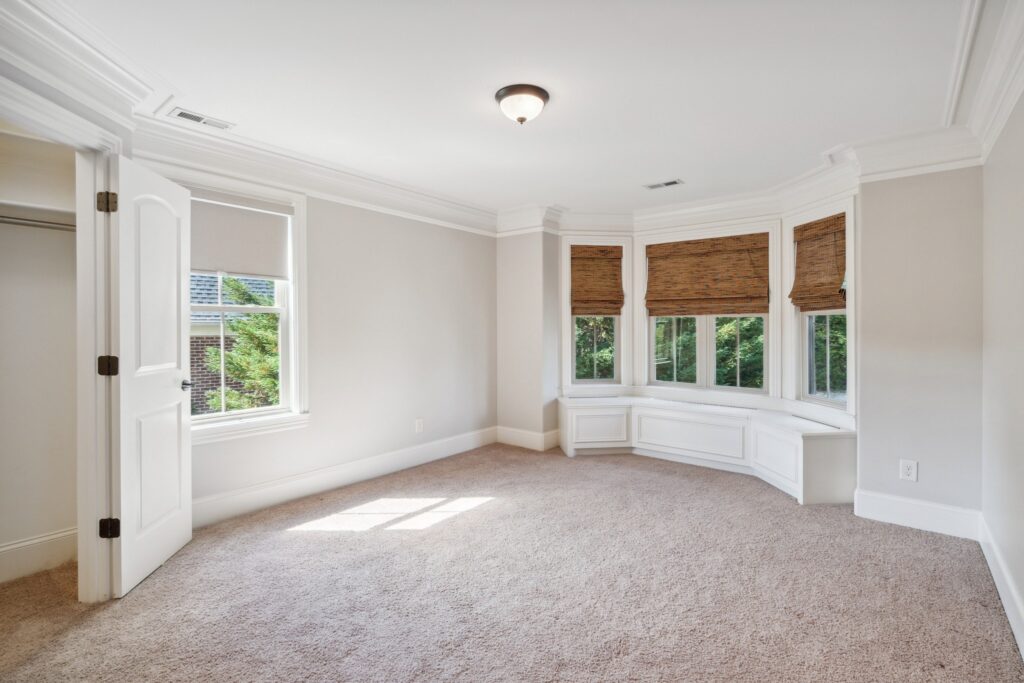 Upstairs, there are four other bedrooms. There is one bedroom that could be considered a secondary primary bedroom. It has a larger walk-in closet and an ensuite bathroom. The second bedroom upstairs has a large closet and en suite bathroom. The third and fourth bedrooms each have their own closets and a Jack-and-Jill bathroom connecting the two.
Upstairs, there are four other bedrooms. There is one bedroom that could be considered a secondary primary bedroom. It has a larger walk-in closet and an ensuite bathroom. The second bedroom upstairs has a large closet and en suite bathroom. The third and fourth bedrooms each have their own closets and a Jack-and-Jill bathroom connecting the two.
Backyard Barbeque
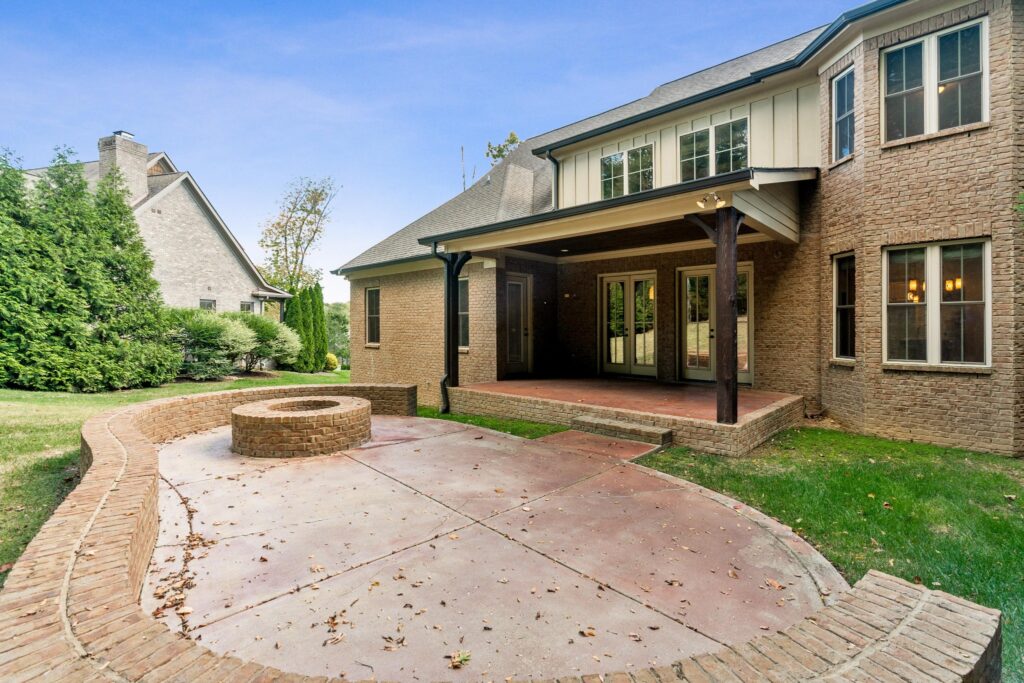 Stepping out from the family room, you immediately step onto a covered patio, the perfect place to add your own grill and a table to enjoy the outdoor weather once it begins to warm up again. Just past the covered patio is a paved segment with a built-in fireplace. It’s the perfect place to roast s’mores at night and stay warm while enjoying fresh air.
Stepping out from the family room, you immediately step onto a covered patio, the perfect place to add your own grill and a table to enjoy the outdoor weather once it begins to warm up again. Just past the covered patio is a paved segment with a built-in fireplace. It’s the perfect place to roast s’mores at night and stay warm while enjoying fresh air.
Susan Gregory Realtor
If you’re looking for a gorgeous home in a great school district, look no further than 9508 Wicklow Road. Not only has the price recently dropped, but the buyer will receive $10,000 to go towards closing costs or to buy down the rate. If you are ready to make the move to Brentwood or somewhere else in Middle Tennessee, look no further than expert realtor Susan Gregory! Reach out today to schedule a showing and get started on finding your dream home.
