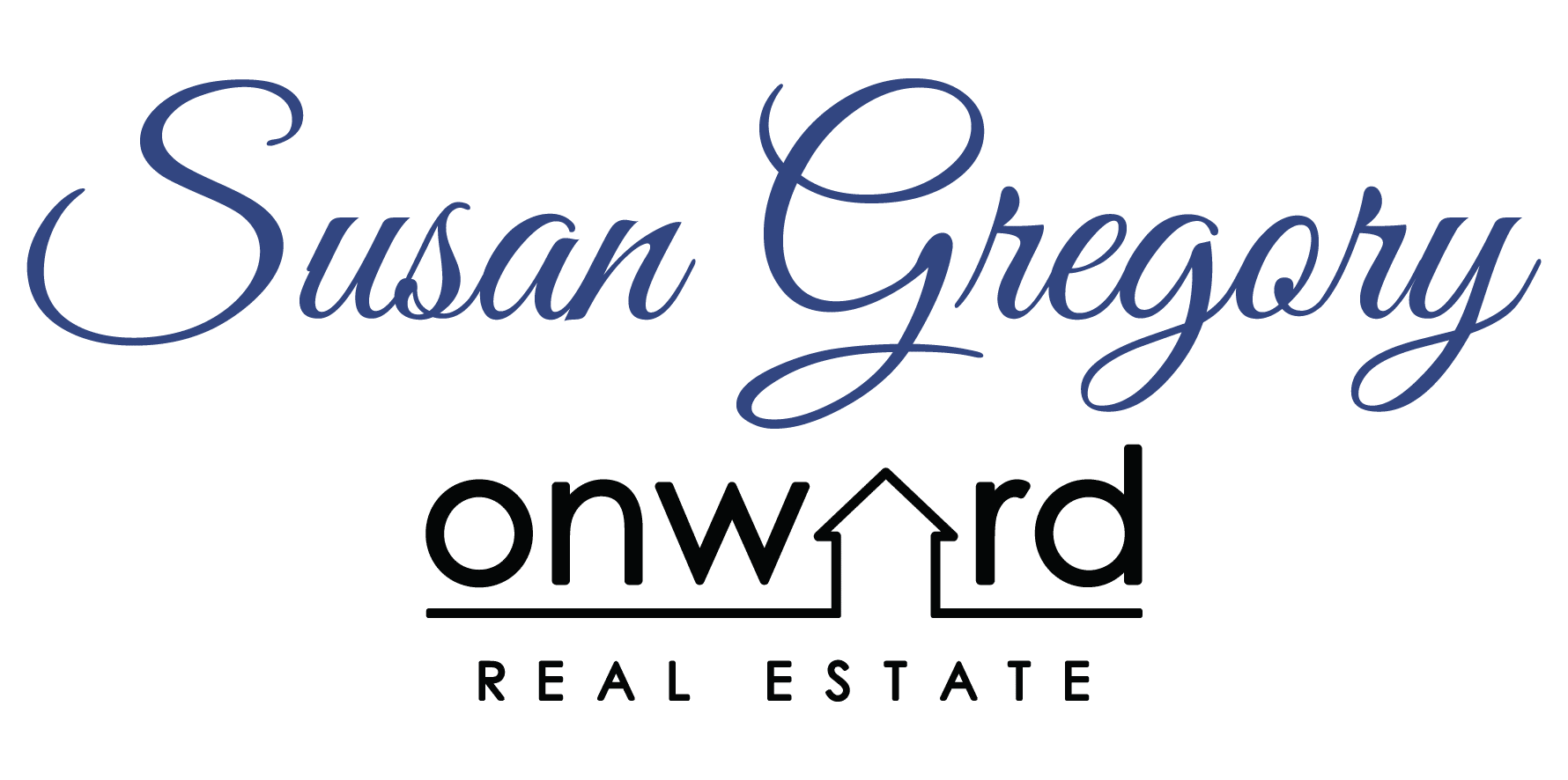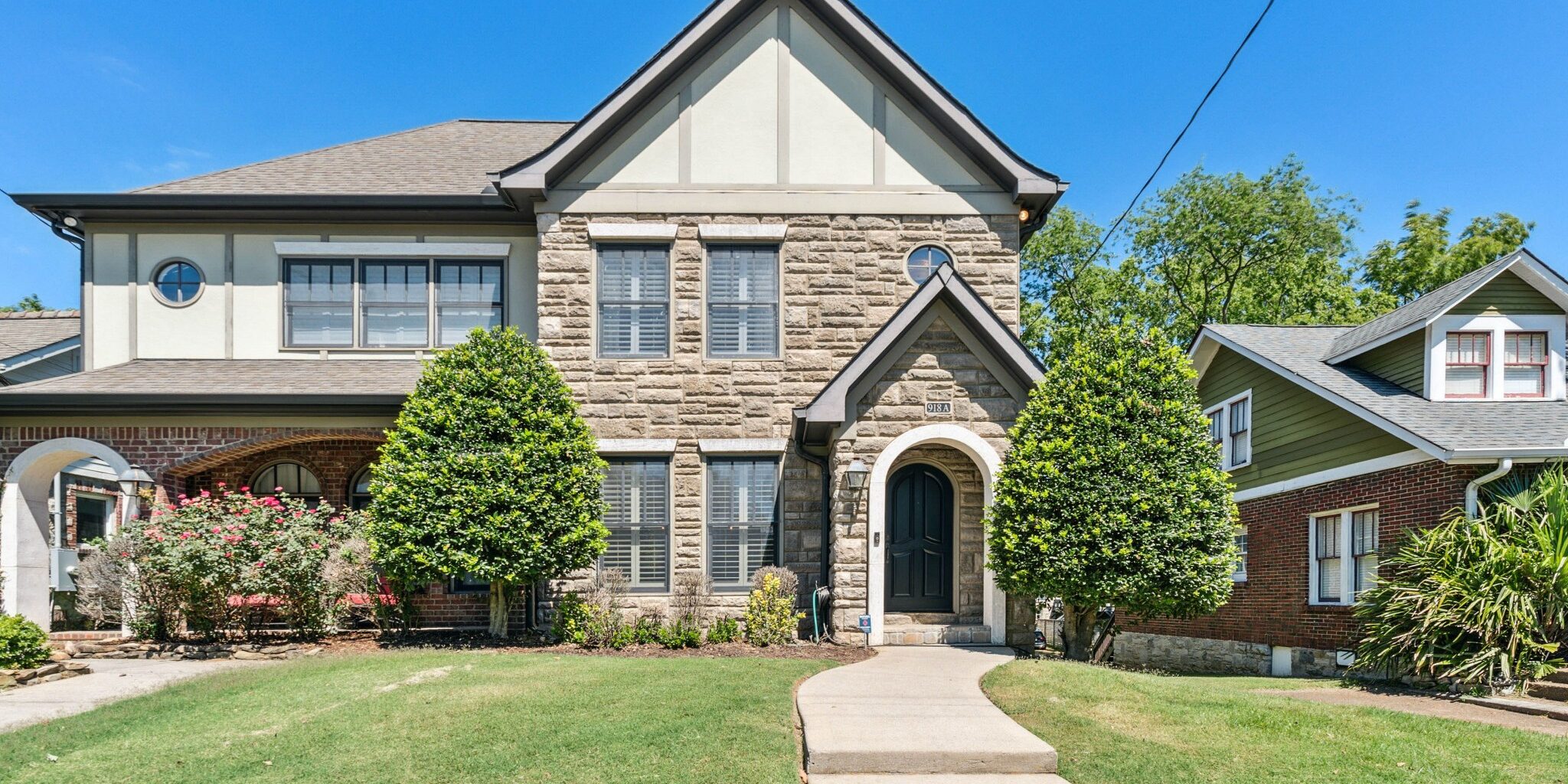If you are looking for a home in Nashville, look no further than 918A Waldkirch Avenue North. In the heart of the 12 South neighborhood, there are plenty of walkable restaurants and activities, and it is an easy drive to anywhere in Nashville you may need to go.
It is the perfect home for a new family. It is just around the corner from Waverly Belmont Elementary and Primrose School. Walk to Ladybird Taco for breakfast or a spin class at Full Ride Cycling. You are just a block away from all the amenities that 12 South has to offer, including brunch at Buttermilk Ranch and shopping at Draper James. Take a stroll down to Sevier Park for a game of tennis or enjoy the farmer’s market on Tuesdays.
While the location of the home is ideal, the amenities of the home itself are top-tier. Check out all the home has to offer!
Living Area
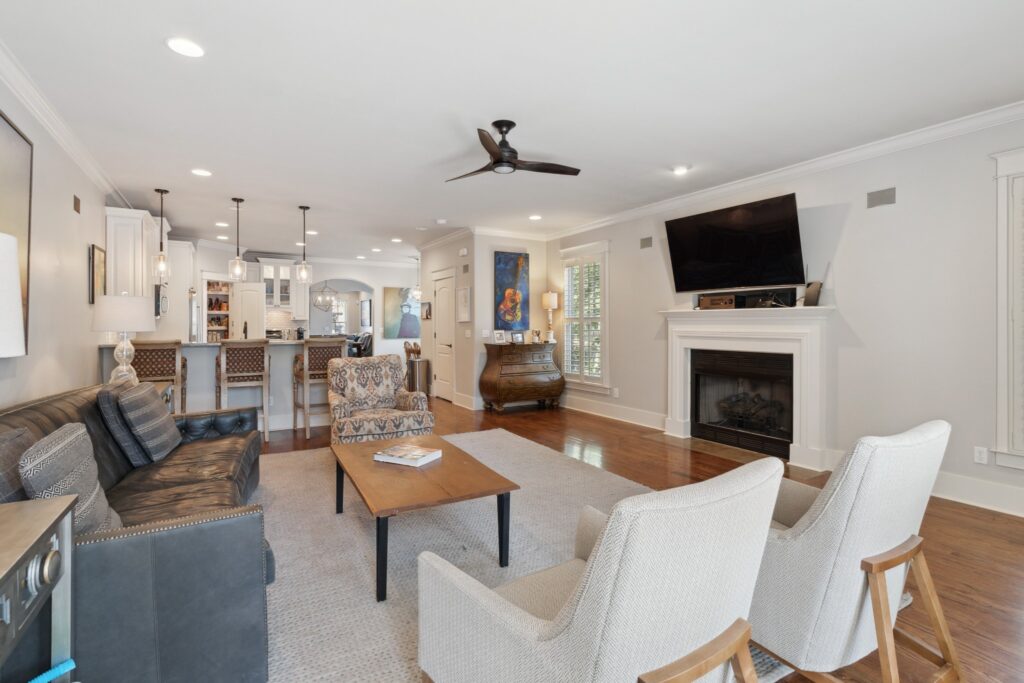 Right when you enter the home, you are greeted with an open living room and kitchen with a half bathroom just off the side. The living room showcases a gas fireplace, wooden mantle, and recessed lighting, creating a spacious, welcoming front area.
Right when you enter the home, you are greeted with an open living room and kitchen with a half bathroom just off the side. The living room showcases a gas fireplace, wooden mantle, and recessed lighting, creating a spacious, welcoming front area.
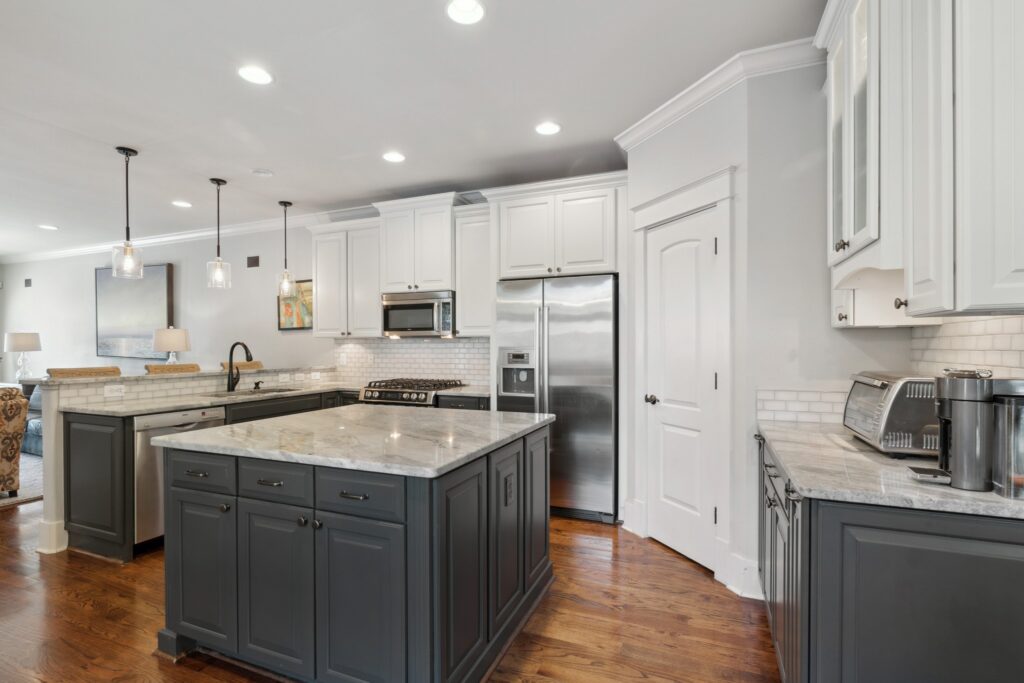 Just past the living room, you will see the kitchen with a gorgeous bar that is perfect for seating, a large island, and custom cabinetry. There are granite countertops and a walk-in pantry full of shelves to be stocked. To the side of the kitchen is a small breakfast nook with a large arched window, creating a perfect lookout as you enjoy your morning coffee and omelet.
Just past the living room, you will see the kitchen with a gorgeous bar that is perfect for seating, a large island, and custom cabinetry. There are granite countertops and a walk-in pantry full of shelves to be stocked. To the side of the kitchen is a small breakfast nook with a large arched window, creating a perfect lookout as you enjoy your morning coffee and omelet.
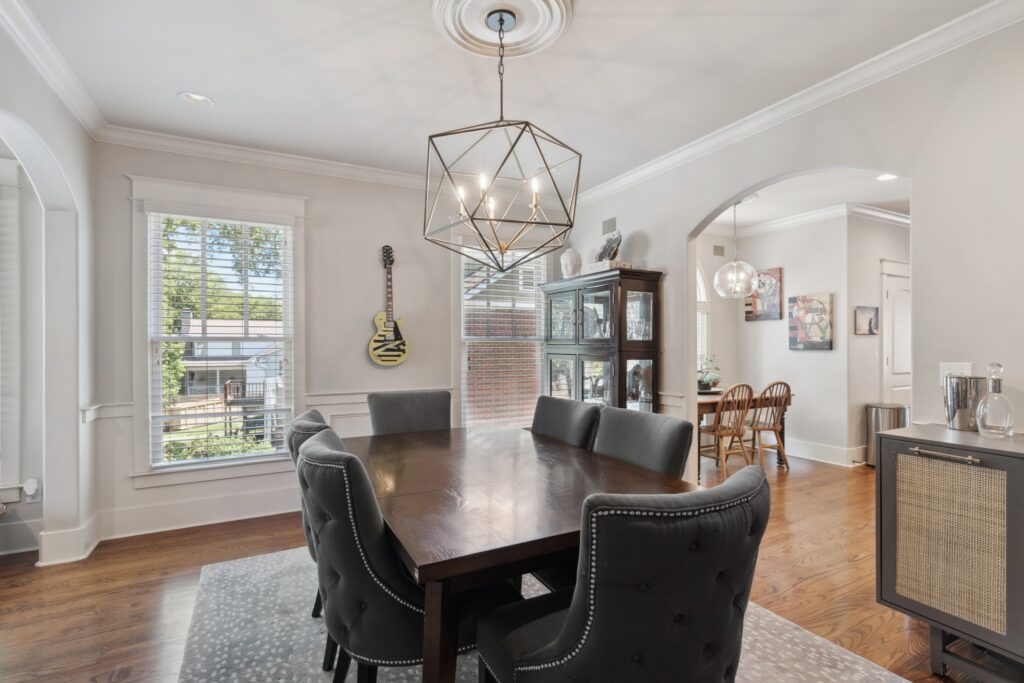 Behind the kitchen is the large dining room. There are so many windows, creating lots of natural light and plenty of space for a large table and a china cabinet. There is also an enclosed bar area off to the side. Around the dining room is the den, a cozy space in the middle of the home that is perfect for relaxing after a long day. Cozy up with a good book or your favorite TV show before heading to bed.
Behind the kitchen is the large dining room. There are so many windows, creating lots of natural light and plenty of space for a large table and a china cabinet. There is also an enclosed bar area off to the side. Around the dining room is the den, a cozy space in the middle of the home that is perfect for relaxing after a long day. Cozy up with a good book or your favorite TV show before heading to bed.
Sleeping Area
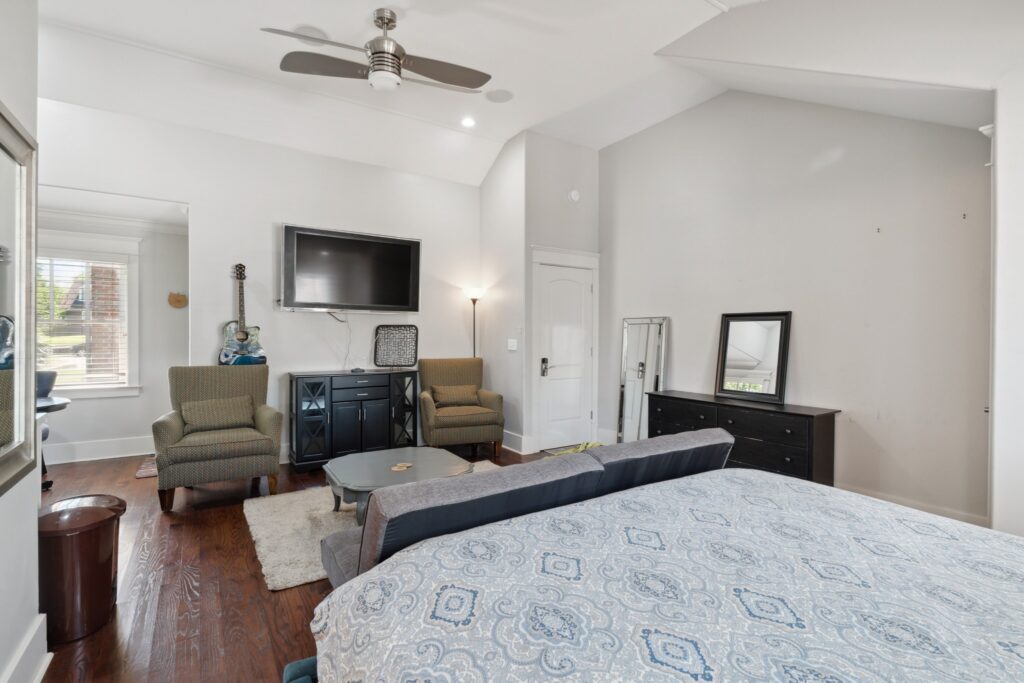 The home has four bedrooms throughout the home. The first one is a separate in-law suite that is over the garage. It is a spacious room with plenty of room for a bed, couch, and a dining nook. There is a small kitchenette with a sink and room for a microwave and coffee maker. It can make the perfect in-law suite or a great space for your guests to stay and get plenty of privacy.
The home has four bedrooms throughout the home. The first one is a separate in-law suite that is over the garage. It is a spacious room with plenty of room for a bed, couch, and a dining nook. There is a small kitchenette with a sink and room for a microwave and coffee maker. It can make the perfect in-law suite or a great space for your guests to stay and get plenty of privacy.
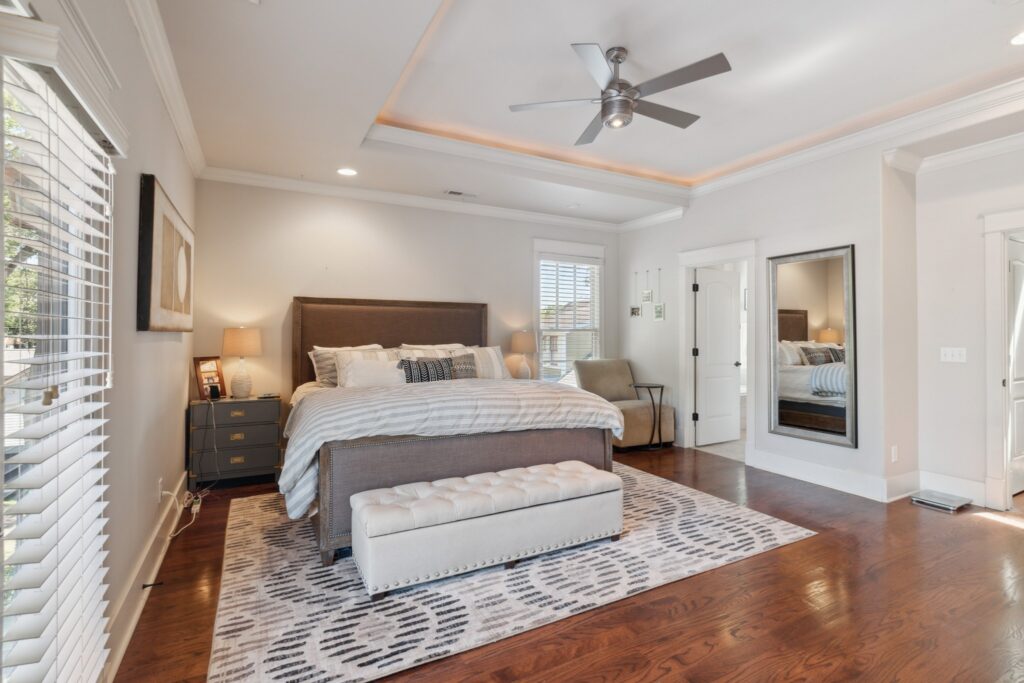 There are three bedrooms in the upstairs of the main house, including the primary suite. The primary suite has an ample space with an ensuite bathroom and a large walk-in closet. The primary bedroom also has a small balcony that overlooks the backyard, perfect for enjoying your privacy while sitting outside.
There are three bedrooms in the upstairs of the main house, including the primary suite. The primary suite has an ample space with an ensuite bathroom and a large walk-in closet. The primary bedroom also has a small balcony that overlooks the backyard, perfect for enjoying your privacy while sitting outside.
The other two bedrooms have ensuite bathrooms, one with a bathtub and the other with a walk-in shower. Upstairs, there is also a small open space that could be used as a home office, workout space, library, or playroom. The laundry room is also upstairs, conveniently located on the same level as the bedrooms.
Outside Living
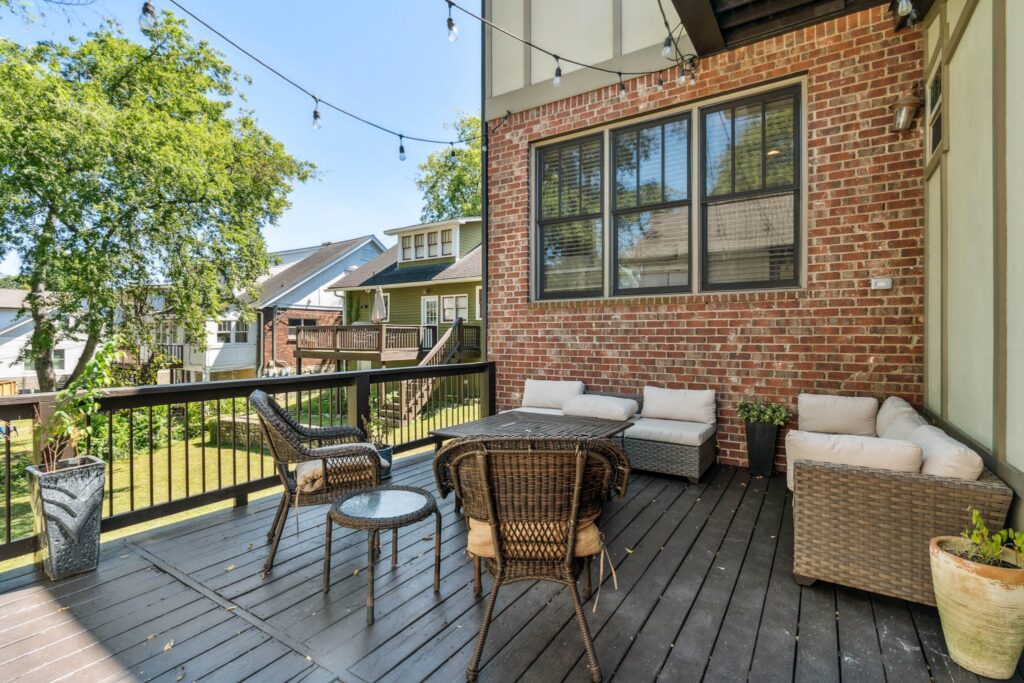 There is a large deck nestled in the home, providing privacy and a cozy outdoor space with plenty of room for a grill, dining area, and seating area. It is also set up to support a hot tub that would be perfect for fall!
There is a large deck nestled in the home, providing privacy and a cozy outdoor space with plenty of room for a grill, dining area, and seating area. It is also set up to support a hot tub that would be perfect for fall!
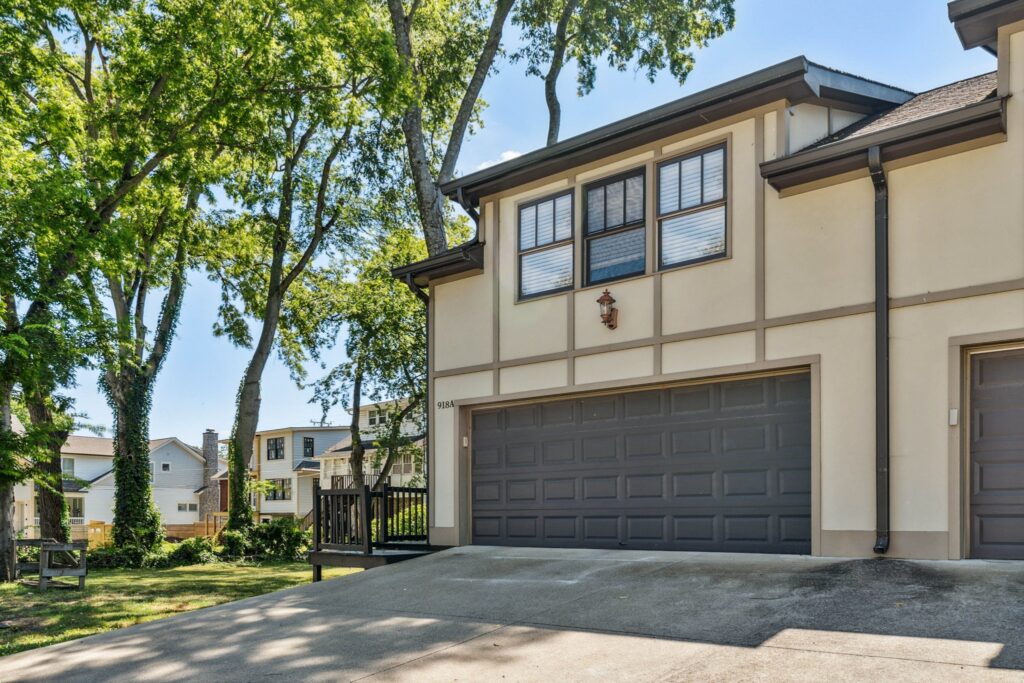 The garage is separate from the rest of the house, connected by a breezeway to stay out of inclement weather from your car to the inside. There is plenty of space in the garage for two cars, storage, and a refrigerator. There is a pedestrian door with keyless entry and an electric charging point that will remain.
The garage is separate from the rest of the house, connected by a breezeway to stay out of inclement weather from your car to the inside. There is plenty of space in the garage for two cars, storage, and a refrigerator. There is a pedestrian door with keyless entry and an electric charging point that will remain.
Susan Gregory
If you’re interested in touring 918A Waldkirch Avenue North, reach out to Susan Gregory. She is one of the top realtors in middle Tennessee and is ready to help you find your dream forever home!
